Agent Information

James Bell
Nathan Bell Realtors
OFFICE: (903) 785-5578
MOBILE: (903) 517-2026

Listing Viewed 420 times.
| |
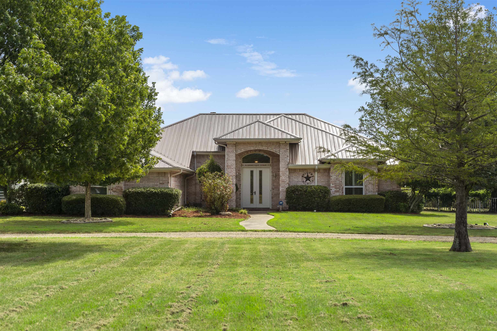

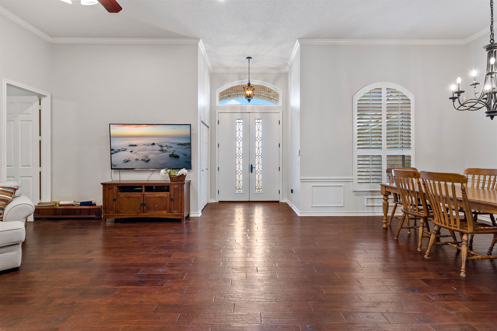
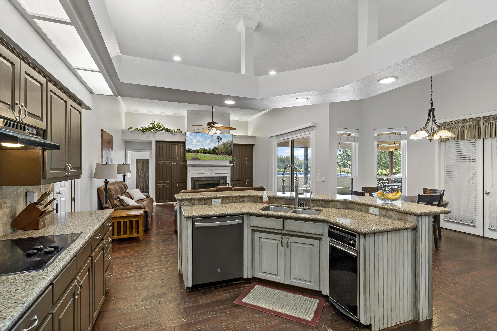
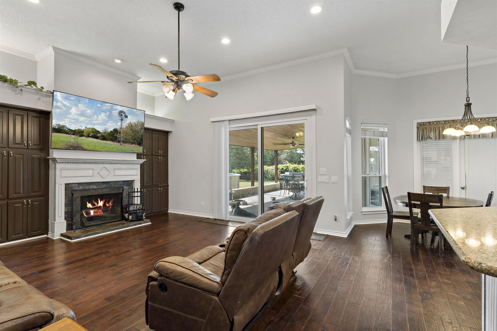
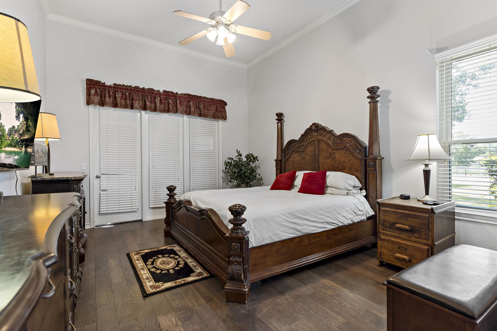
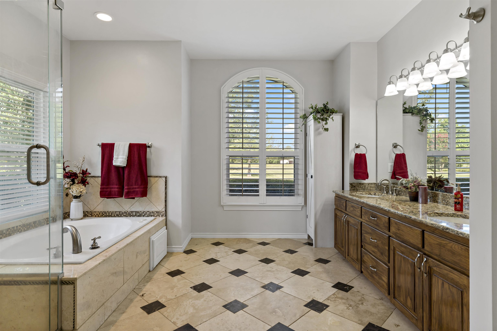
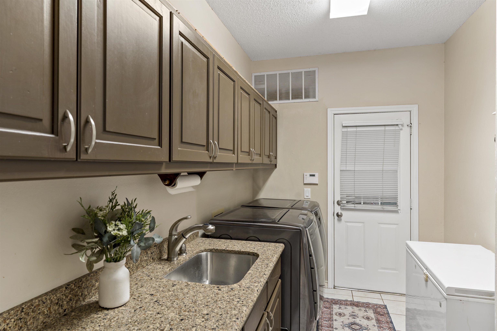
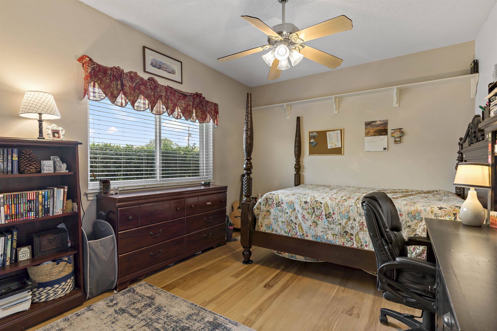
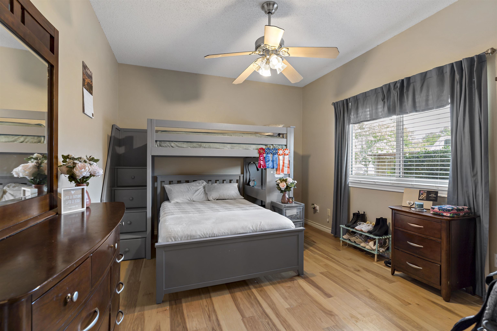
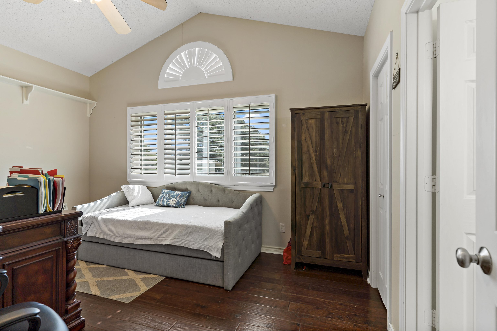
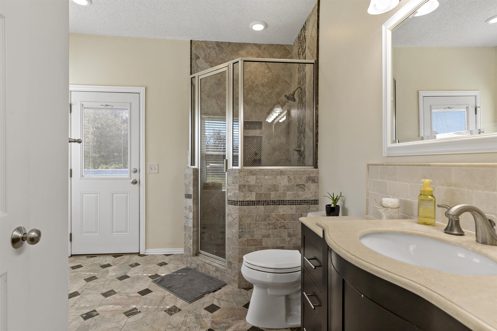
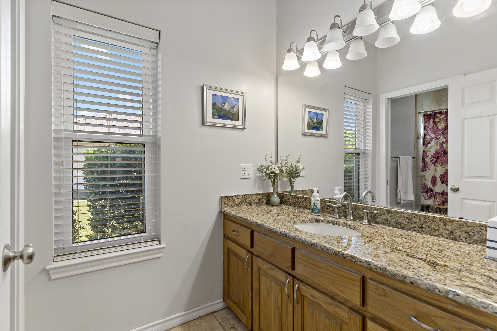
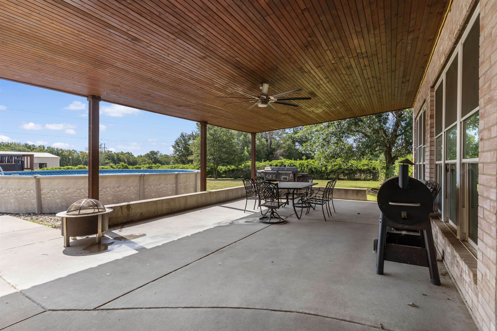
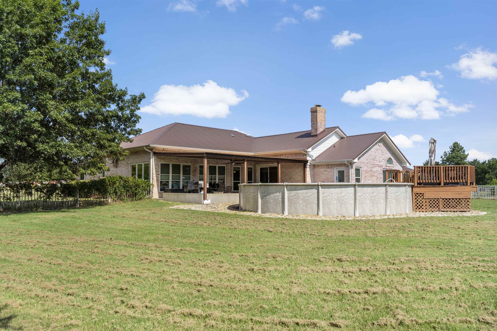
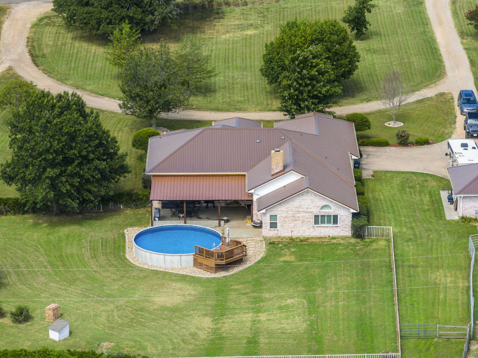
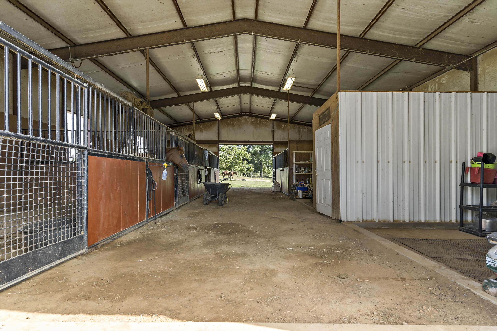
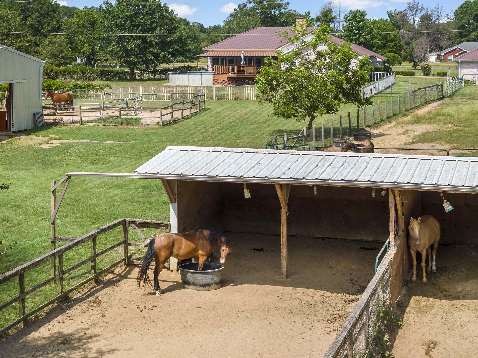
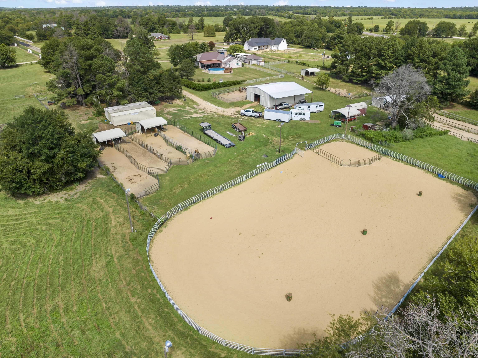
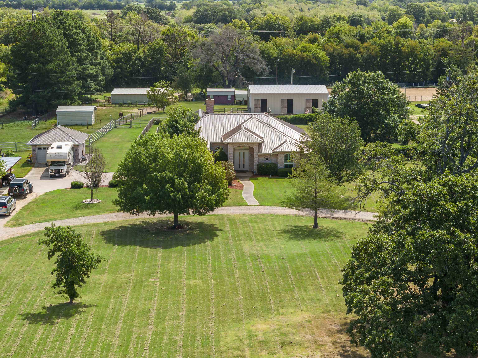
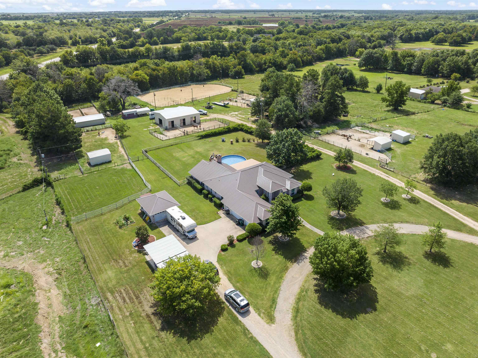
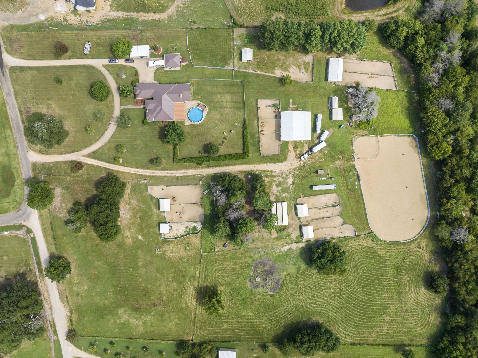
|
CLASS: Residential
TYPE: Home With Acreage
STATUS: active1
BEDROOMS: 4
FULL BATHS: 3
SQUARE FEET: 3300
SQ FT SOURCE: Plans
GARAGE: 3
LOT SIZE: 10.42 Acres
LOT SIZE SOURCE: Appraisal District
ACRES: 10.42
AREA: Rural South 2
CITY LIMITS: None (County)
DIST TO LOOP: 0-3 Miles
SCHOOL DISTRICT: North Lamar
VIRTUAL TOUR: No
LISTING COURTESY OF:
Nathan Bell IV
NATHAN BELL, LLC DBA BETTER HOMES AND GARDENS REAL ESTAT
|
Turn-key horse property with a spacious home built for entertaining. A true equestrian paradise right in the heart of Lamar County! In and out multiple stall horse barn, 4 loafing sheds, standard size arena with lighting, plus much more! Inside the home features 3 living areas including living room, den, and a sunroom. 3 bedroom wings with their private baths and large closet space. A well-equipped kitchen that features granite counter tops and a view of the property. Detached garage has been converted to a home gym, with endless opportunities. Call listing agent to schedule a tour of this property today!
|
| Room Sizes |
| Living Room: | 21X14 | Dining Room: | 12X15 |
| Den: | 17X19 | Kitchen: | 15X15 |
| Breakfast: | 10X13 | Bedroom 1: | 13X17 |
| Bedroom 2: | 11X13 | Bedroom 3: | 11X13 |
| Bedroom 4: | 15X12 | Bedroom 5: | |
| Utility Room: | 7X10 | Sunroom: | 11X25 |
| Garage: | 23X25 | Patio: | |
| Deck: | | Other 1 Desc: | Add Garage |
| Other 1: | 21X20 | Other 2 Desc: | |
| Other 2: | | Out Building: | |
Disclosures
Sellers Disclosure
Stories
1 Story
Dwelling Faces
West
Age
21-49 Years
Construction
BV
Roof
Metal
Foundation
Slab
Dining Room
Formal Living Room Combo,Den/Dining Room Combo
| Bathroom Info
Jet Tub,Separate Shower,Double Sinks,Garden Tub,Walk-In Closet
Kitchen Features
Range/Oven,Single Oven,Cook Top,Microwave
Wash/Dryer Loc.
Utility Room
Heat
Central,Heat Pump
Air Conditioning
Central,Heat Pump
Fireplace
One |
Hot Water Heater
One
Special Feature
Ceiling Fans,Security System Owned
Garage Type
Attached Garage,Detached Garage
Outside Features
Metal Fence,Partially Fence,Patio,Sprinkler System,Gutters | Sq. Ft. Range
3001-3500
Road-Street
Paved
Utilities
Electric Non-Coop,Water-Public Coop,Septic or On Site Disposl,Telephone,High Speed Internet
Flood Pl. 100
No
Swimming Pool
Above Ground |
Directions:
2055 Cobb Ranch Road, Paris, TX 75462
Hwy 271 S, S CR 12150 (Cobb Ranch Road), 2nd house on E |
|



