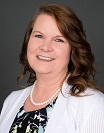 |
|
| All information deemed reliable but not guaranteed and should be independently verified. All properties are subject to change, withdrawal,
or prior sale. Nathan Bell Realtors® shall not be responsible or liable for typographical errors, misprints, or misinformation.
Property data is courtesy of the Greater Texoma Association of REALTORS®. © 2025 Nathan Bell Realtors®. All rights reserved. Equal
Housing Opportunity. |






